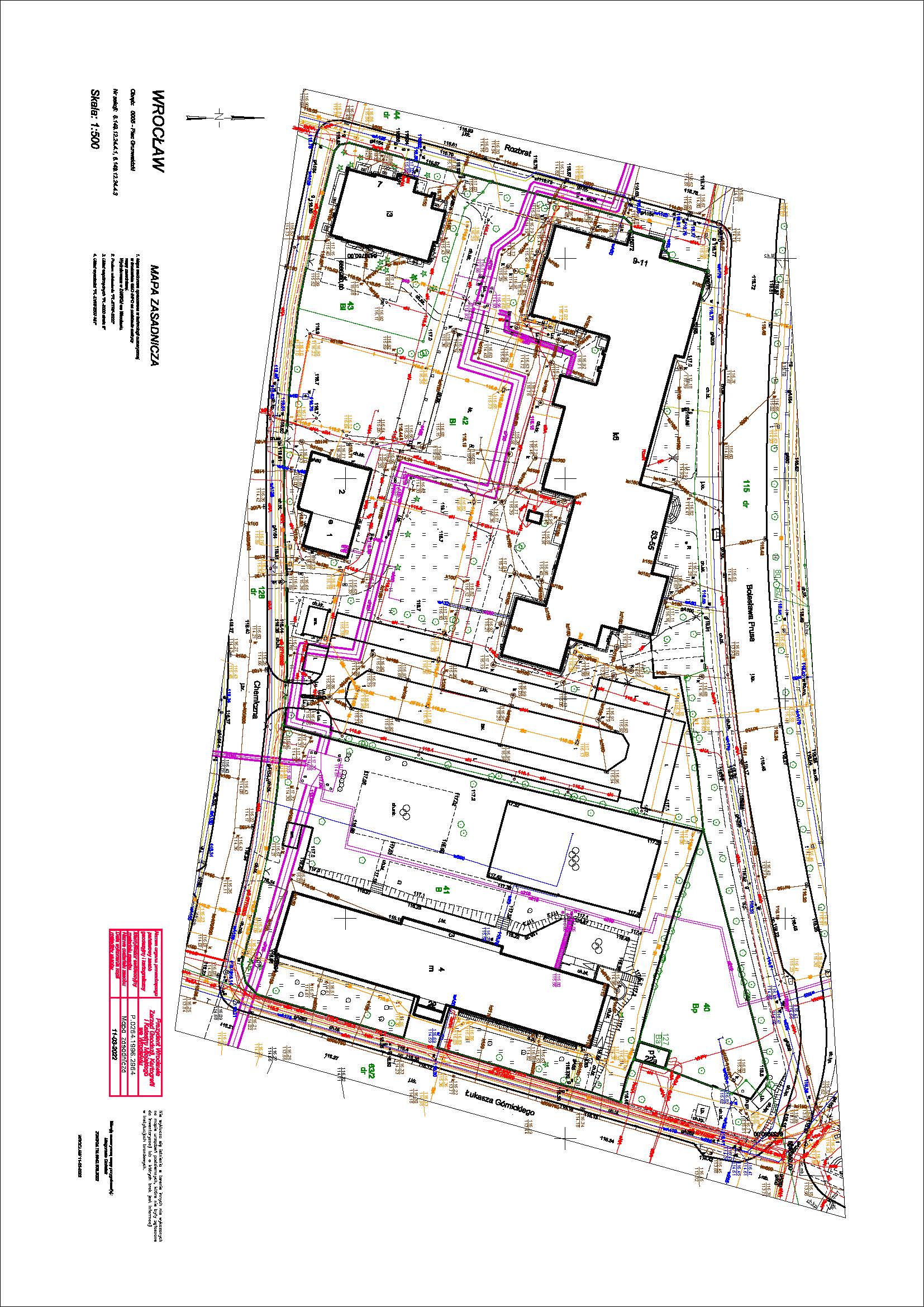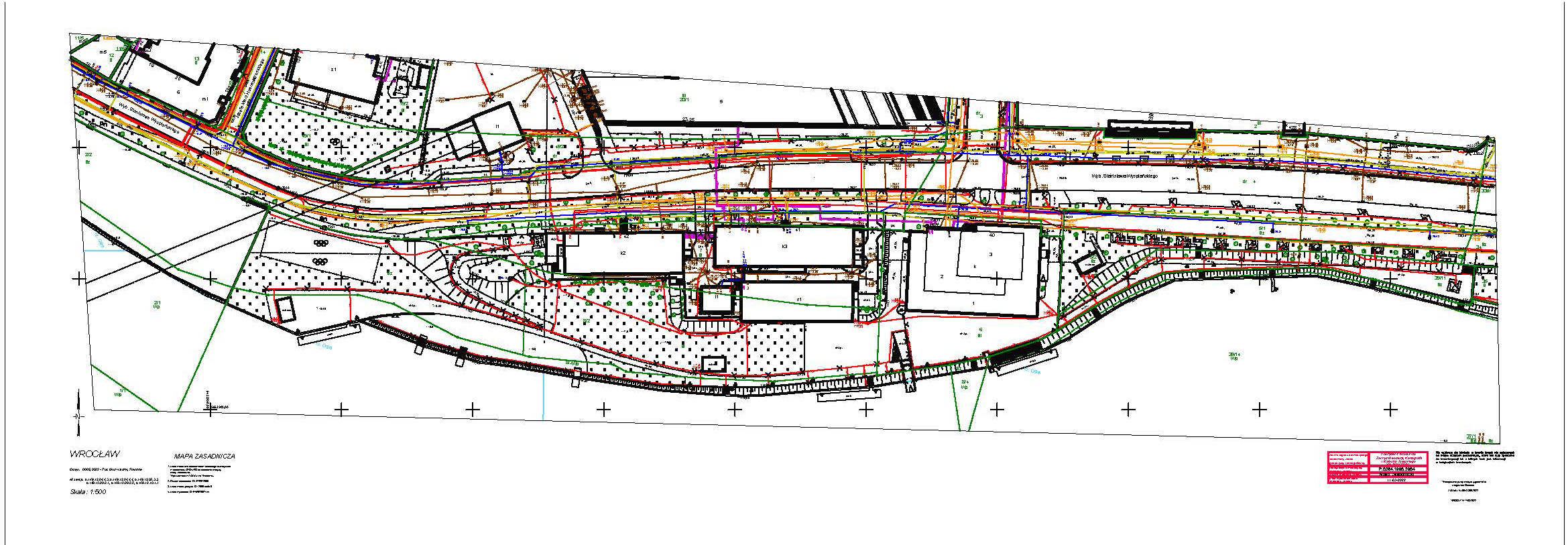Drafting Room/pattern shop
The subject of the design task is to develop a bioclimatic urban and architectural concept of a drafting room with a pattern shop in the area of the historical campus of the Faculty of Architecture of the Wrocław University of Science and Technology. The indicated location of the edifice is the eastern part of the plot, located between the historic E1 building and the T4 dormitory. The specificity of the location lies in the location within the historic architectural complex of the Faculty of Architecture, including buildings E1, E3, E5, forming a complete entity and in the vicinity of the historic green complex.
The urban background consists of the buildings of the former School of Building Craft and the College of Machine Construction with uniform stylistic forms from the beginning of the 20th century and a downtown park complex with a landscape layout in a sentimental style. They belong to the area directly influenced by the investment.
The road network of Bolesława Prusa, Chemiczna and Rozbrat streets defines the layout of pedestrian routes outside the plot, which encompasses the historic campus and the planned location. The pedestrian routes inside the campus are unrestrained. Vehicle access to the plot is possible from the south.
The area covered by the study is dominated by recreational arranged of greenery, based on grassy lawns with old trees (Italian poplars) at the plot border.
The functional framework for the design is as follows:
1. Vestibule with sanitary facilities, reception and utility room
2. Leisure lounge with a cafeteria
3. 4 specialized drafting rooms:
• adapted to multimedia presentations (projector, screen / 60 ‘monitor) and traditional presentation methods (cork boards for pinning projects)
• sitting and standing workplaces of two types: multimedia (working on a computer); traditional (drawing tables with variable height and inclination of desktops)
• acoustic cabin for consultations or a glazed shop for the tutor
4.1 open-space two-story pattern shop with a viewing gallery and double sided gate opening to the courtyard of the W1 campus:
• open construction area
• clay container and modeling stands
• armored cabinets with electromechanical equipment
• cabinets with modeling accessories
• cloakroom lockers for personal belongings and aprons and a protective apparel
• cubicles with workbenches for handling tools: grinders, saws, drills, soldering irons etc.
• scaffolding
• foreman’s office
The bioclimatic strategies should include:
• natural and cultural context
• use of climatic conditions specific to the location
• biological setting and the state of the ecosystem
• natural methods of cooling and ventilation
• passive heating methods
• renewable energy sources
• analysis of the environmental impact of materials
• elements of a circular economy
The program can be modified after consultation with the tutors.

Drafting Room/pattern shop course handouts: images and videos; additional images, plan
Marina/yacht club
The subject of the design task is to develop a bioclimatic urban and architectural concept for the marina in the downtown area, including the development of the Odra waterfront along with the adjacent green areas and the Wrocław University of Science and Technology Campus. The specificity of the topic lies in the unique natural and cultural context of the location and its strategic, downtown location in the functional and spatial structure of the city.
The buildings of the University of Technology Campus: H6 and C13 constitute the urban background. Nearby, but not in the direct impact zone, is the historic buildings of the Wrocław University of Science and Technology A1.
The layout of the pedestrian routes is clear and consists of two basic elements. Its core is the main pedestrian route running along Wybrzeże Stanisława Wyspiańskiego Street, above the planned location of the marina. The second pedestrian route runs along the shoreline along the Boulevard named after University President Stanisław Kulczyński. In its current state, the plot is not connected to the road network. The project should provide an access road ending with a maneuvering area, which will be connected to the communication between buildings H-14 and H3 and H5.
The area covered by the study is dominated by recreational greenery with elements of riparian greenery.
The functional framework program assumes the location of:
• vestibule with sanitary facilities, reception and utility room
• cloakroom lockers for personal belongings
• foreman’s office
• a yacht port for 10 sloop sailing boats
• the captain’s office and boatswain’s office with a repair hangar,
• water, hiking and cycling tourism service zones,
• a public area for gastronomy and rest&recreation by the water,
• green spaces.
The bioclimatic strategies should include:
• natural and cultural context
• use of climatic conditions specific to the location
• biological setting and the state of the ecosystem
• natural methods of cooling and ventilation
• passive heating methods
• renewable energy sources
• analysis of the environmental impact of materials
• elements of a circular economy
The program can be modified after consultation with the tutors.

Marina course handouts: images and videos; additional images, plan
https://pwr.edu.pl/uczelnia/aktualnosci/ogrodek-za-oknem-dla-kazdego-projekt-naszej-doktorantki-z-europejska-nagroda-12504.html
